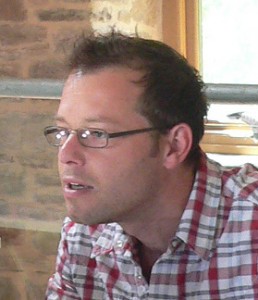James Taylor – 3d Visualiser
I trained as an Architect and am RIBA part II qualified. Initially I was an Architectural Assistant for small and large Architectural practices. In this time I worked on a wide range of projects including a locally sourced timber Visitors Centre, a wind screen sculpture by the artist Patrick Heron, and a snow dome in Taiwan. My background in Architecture allows me to be able to add value to any design. I understand what is required to make a project work technically and visually. Scale, detail and artistic beauty have always been a driving force in my Architecture. 3d Visualisation has allowed me to indulge in this artistry.
I now have over 15 years of experience as a 3d Visualiser and I have produced 3d Visualisations for projects including Commercial Offices, Masterplanning, Theaters, Schools, Hotels, Business Parks, Residential and Industrial schemes at all stages of the design process from concept through to final high resolution visualisations for planning approval and marketing.
I work very closely with my clients in order to fully understand the project brief.
I pride myself on being highly motivated to produce engaging and persuasive CGI’s which deliver artistic creativity on time, within budget, and which will get approval from Clients, Investors and Planners.
Clients








